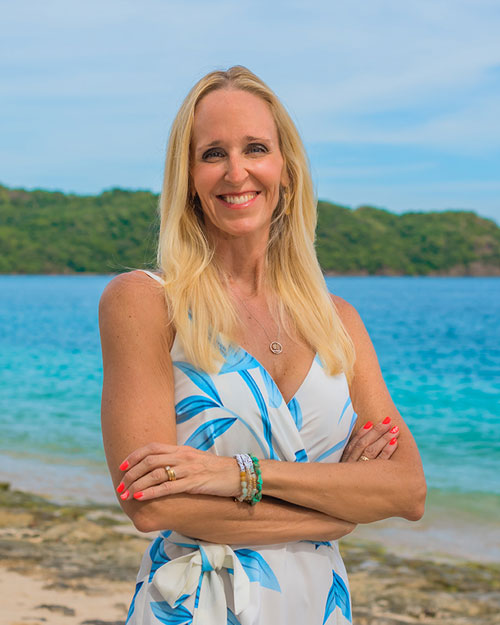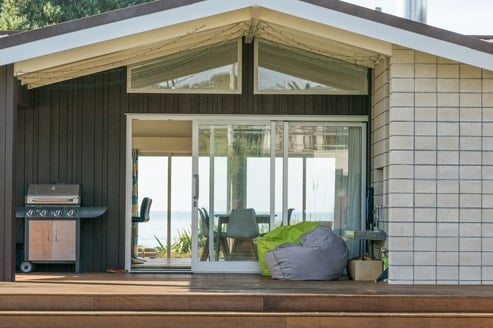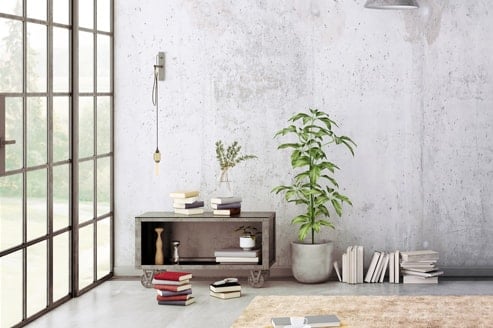Main Content
Bosques De Pinilla Lot #15, Model Home B Hacienda Pinilla, CR
- Beds 4
- Baths 4.5
- Size 3,692 sq. ft
- Lot Size 928 sq. m.
- Status Sale Pending (under contract)
- Property Type Home
- Neighborhood Hacienda Pinilla

About This Property
THE DEVELOPMENT
At Bosques de Pinilla, you’ll find the perfect amenities for you and the family in the impeccably manicured common area. The centerpiece, 70-ft lap pool, and shallow beach area for kids are wrapped by a hardwood sundeck for pool-side lounging. The open-air BBQ and seating area overlooks the pool and features high-speed internet with comfortable tables and chairs. Owners also have direct access to a fully equipped fitness and yoga room exclusive to the residents
THE LOCATION
Hacienda Pinilla is a 4500-acre gated community with 3 miles (5km) of coastline and just 15 minutes from world-famous Playa Tamarindo. Within this luxury community, you’ll find multiple world-class surf spots, an 18-hole golf course, an exclusive beach club & restaurant, 40km of mountain bike trails, equestrian centers with horseback riding, 2 full-sized tennis courts, and endless hiking & beachcombing opportunities. Owners can access the luxurious, JW Marriott with 5 unique restaurants and the largest pool in Central America. The community is full of monkeys, deer, tropical birds, iguanas, and other wildlife that give you the true essence of Costa Rica. The Liberia International Airport (LIR) is 1 hour away.
MODEL A: 4 Bedrooms / 4.5 Bathrooms
Two-level villa with an open indoor/outdoor social area with large glass sliding doors that connect the living room, kitchen, dining room, and terrace. The first level also includes a guest bathroom, laundry room, and oversized storage cellar. The second-floor features an additional TV room that connects all four bedrooms, each with en-suite bathrooms and built-in or walk-in closets.
MODEL A+: 4 Bedrooms / 4.5 Bathrooms / Wrap around patio
Two-level villa with an open indoor/outdoor social area with large glass sliding doors that connect the living room, kitchen, dining room, and oversized L-shaped terrace. The first level also includes a guest bathroom, laundry room, and oversized storage cellar. The second floor features an additional TV room that connects all four bedrooms, each with en-suite bathrooms and built-in or walk-in closets.
MODEL B: 4 Bedrooms / 4.5 Bathrooms
Two-level villa with an open social area indoor/outdoor living with large glass sliding doors that connect the living room, kitchen, dining room, and terrace. Model B has a sizable bedroom on the first level with an en-suite bathroom and walk-in closet. The first level also includes a guest bathroom, laundry room, and oversized storage cellar. The second floor features an additional TV room which connects the remaining three bedrooms. All bedrooms feature outdoor balconies with the street-facing bedroom enjoying the largest covered balcony and planter boxes for rich vegetation. All four bedrooms of model B enjoy en-suite bathrooms and built-in, or walk-in closets.












