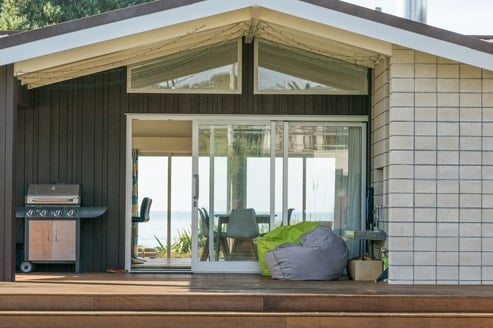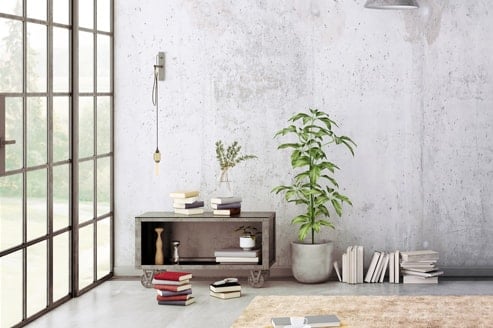Main Content
Casa Miraflores, Reserva De Golf #94 Hacienda Pinilla, CR
- Beds 4
- Baths 5.5
- Size 6,500 sq. ft
- Lot Size 2,458.86 sq. m.
- Status Active
- Property Type Home
- Neighborhood Hacienda Pinilla

About This Property
Welcome to Casa Miraflores, an exquisite colonial-style estate home located in the prestigious Reserva de Golf Community within Hacienda Pinilla. This luxurious property offers a captivating blend of elegance and comfort, with four bedrooms, five and half bathrooms, a maids quarter, and an impressive total area of 6,500 square feet. Situated on a sprawling lot spanning 2,458.86m2, Casa Miraflores presents a truly remarkable living experience.
As you approach the residence, you are greeted by a grand entrance adorned with colossal columns, creating a covered space that invites you into the house. The front of the property features a roundabout surrounded by mature landscaping, with a majestic silver Bismarck palm tree at its center, adding a touch of natural beauty.
Upon entering the home, you will discover a two-story layout designed to provide ample space and comfort. The upper floor boasts two oversized master suites, each equipped with a king-sized bed, jacuzzi tub, walk-in closet, and a private balcony. These master suites offer a serene retreat, allowing you to unwind and enjoy the picturesque views.
The main floor of Casa Miraflores features stone floors adorned with unique spanish tile accents, adding a touch of charm to the living space. Designed with entertaining in mind, the home offers a main floor living room, an upstairs living room, and an outdoor living room, all capable of accommodating large groups comfortably. The main living room boasts two-story-high ceilings, creating an atmosphere of grandeur. For more intimate gatherings, curved wooden sliding doors can be closed, separating the kitchen from the living room and dining room. The main floor also has 2 large bedrooms with ensuite bathrooms. One has a jacuzzi and the other has an outdoor shower with a volcanic rock wall.
The residence offers four distinct dining areas, catering to different occasions. A private dining room showcases a striking brick feature wall and elegant teak floors, complemented by teak beams on the ceiling. Additionally, there are dining tables in the open living room, in the kitchen, and in the covered outdoor terrace. Throughout the home, you will find solid wood cabinetry, adding a touch of warmth and sophistication to both the kitchen and bathrooms.
The kitchen itself is a chef's delight, boasting unique green-colored granite countertops and stainless steel Viking appliances including a six-burner gas stove. With its spacious layout and modern amenities, this culinary haven offers a delightful experience for cooking enthusiasts. Adjacent to the kitchen is a massive covered terrace, perfect for al fresco dining and relaxation. Featuring caña brava ceilings, this outdoor space creates a seamless connection between indoor and outdoor living. Out here you will find a billiards table, an outdoor living room and dining section.
A standout feature of Casa Miraflores is its stunning curved teak wood staircase, enhanced by a wrought iron railing and an impressive wrought iron chandelier. Ascending to the second floor, you will find teak floors throughout and spanish tile floors in the bathrooms. The bathrooms themselves are adorned with elegant marble countertops and two-person jacuzzi tubs, providing a luxurious bathing experience.
The second floor also features an open living room with two leather couches, a balcony overlooking the outdoors, and a connection to the living room below. Perfect for relaxation and entertainment, this space includes a television for your viewing pleasure. To ensure comfort throughout the year, the home is equipped with central air conditioning.
The backyard, surrounded by palms, has a large pool and outdoor family-sized jacuzzi to cool off in. Also included is a deep two-car garage, offering ample space for storage, including golf carts and beach toys, in addition to accommodating two cars.
Casa Miraflores in the Reserva de Golf Community of Hacienda Pinilla is a remarkable colonial-style estate home that seamlessly combines luxurious living with timeless charm. With its spacious interiors, elegant features, and stunning outdoor areas, this property invites you to experience the epitome of refined living in a tropical paradise. We would love to show you this beauty! Please reach out for a live or virtual showing.





























































